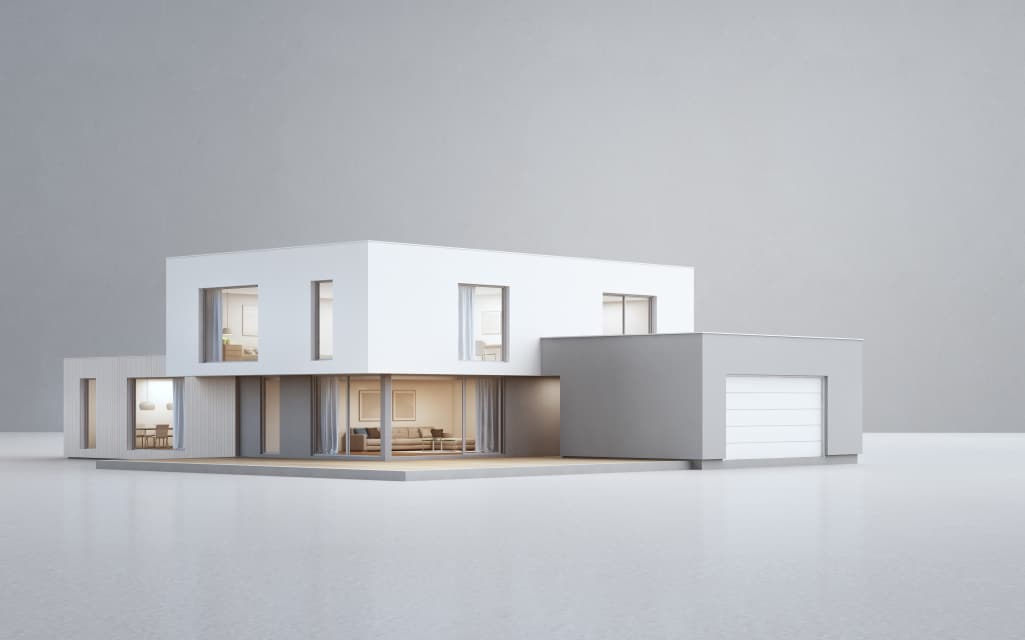A 3D floor plan is a virtual model of a building floor plan that provides enhanced and accurate visualisation of the plan from a bird’s eye view. Unlike 2D plans, 3D floor plans enhance visualisation of the plan by incorporating typical building features (in their 3D form) into the model. For instance, depending on the details needed, a 3D floor plan model can have windows, doorways, the exterior wall, the floor, the paint colour and scheme, interior finishes, bathroom and kitchen fixtures, furniture, and other features and attributes.
The visual simplicity of 3D floor plans allows designers, architects, and marketers to communicate the layout and the overall spatial design right at the planning phase.
Common 3D Floor Plans Aspects
#1. Top View 3D Floor Plans – The Top View gives plan users a clear overview of the space and its layout. You can leave the layout bear to showcase the dimensions of space or you could incorporate interior décor into the plan to showcase a potential end-result of the product. As such, this view is perfect for showcasing home improvements, interior design, events design, and real estate listings.
#2. Isometric 3D Floor Plans – Isometric plans are dynamic by design and they are used to highlight the different aspects of the design and or layout. With this view users get a number of camera angles that allow them to create a unique perspective of the building and the space.
#3. Custom 3D Floor Plans – Some software makers also provide custom plans for their 3D floor plans to allow designers to create a customised look that suits their brand. This option is mostly used by designers and companies to create a unified look and feel in all the plans they create.
The Uses Of 3D Floor Plans
While 3D floor plans technology is exclusively in the real estate and construction industries, the technology is, nonetheless, versatile enough for a wide variety of applications. 3D floor plans technologies are perfect for:
- Home designing
- Home remodelling
- Interior designing
- Home improvements
- Home renovations
- Property marketing
- Property layouts
- Office designing
- Property marketing
- Real estate listings
- Commercial property designing
- Furniture plans
- Interactive 3D maps
- Site maps
- 3D walking tours (when combined with virtual reality)
- Event designing
As you can appreciate, the technology has utility in all-things visualisation in the property industry.
The Benefits Of Using 3D Floor Plans
There are plenty of benefits that can be found in https://3dwalkabout.com.au/virtual-reality-melbourne/ to accrue from using this technology. One notable advantage of using 3D floor plans is increased accuracy. With 3D floor plans, every element within the space is accurately depicted, which in turn allows developers, designers, and, crucially, clients, and customers to understand and appreciate the building before its built.
Related to accuracy is realism. 3D floor plans visualise everything as close to reality as possible. You can appreciate the relative dimension, colour composition, and much more. This gives you an in-depth view and understanding of the space and/or building.
Read More: 7 of the Best Interior Designing Tools for Home Designers
3d floor plans offer an immersive and engaging view of the space and building. The realistic and accurate depiction of a building and its interior spaces allow users of the plan to engage with the plans in a much more interactive manner.



