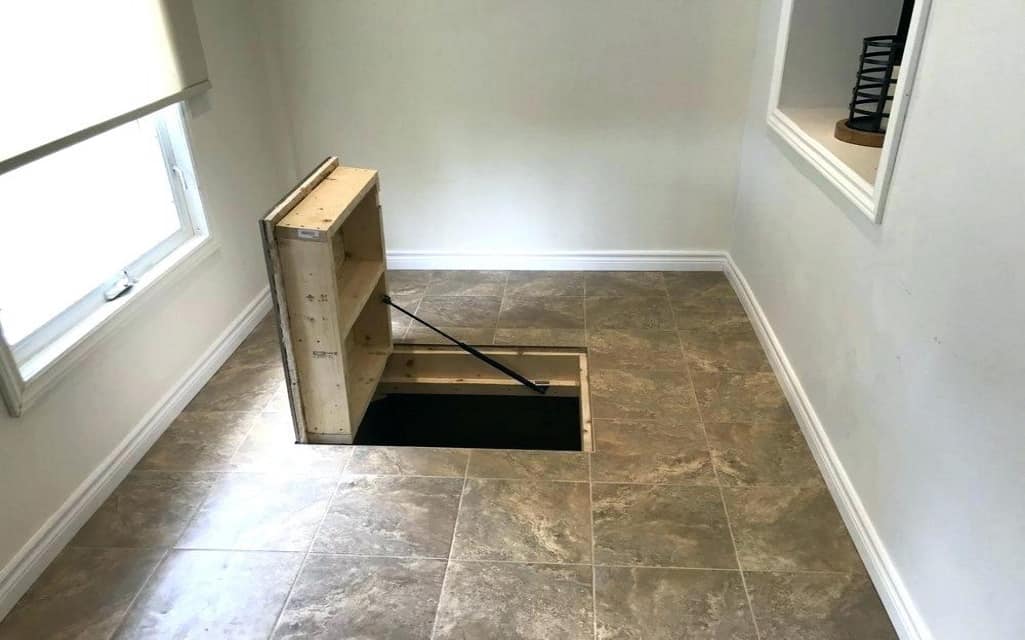Raised floors are structural installations lifted above a solid foundation to provide a concealed gap for electrical and mechanical utilities to pass, usually through floor access doors. You can typically find such structures in computer rooms or offices, but slowly, commercial spaces are now using them for various reasons giving them some advantages.
Things to Know About Access Floors
The primary concept behind access floors, also known as raised floors, is to lift the bottom to create an area for communications wires, air distribution, and electrical lines. The floor’s elevation can be as little as 10 1/2 inches” 60 mm to more than 3 ft” 900 mm. The typical elevation is at least 14″ 360 mm above the slab when utilized for air distribution.
The access floor is a modular structure typically of steel or aluminum pedestals bolted with metal or concrete floor panels. It utilizes molded plastic or metal in a few low-profile access flooring solutions. The floor surface can be of various materials like high-pressure melamine laminate on wood composite, carpet tile, finished metal (steel or aluminum), ornamental finished concrete, or natural material, such as cork or linoleum. Raising the panels allows entry to the floor cavity.
The Advantages of Floor Access Doors to Commercial Spaces
Floor access doors have features that make them well suited for commercial spaces. Highlighted below are some of these qualities:
Enhanced Air Quality
Most commercial spaces have a network of supply ducts installed in the ceiling cavity above. The entire cavity also functions as the return-air space. Return air departs the inhabited area by ceiling-mounted registers while forcing the conditioned air down through ceiling-mounted diffusers, mixing it with the indoor air.
The whole floor space gets pressurized using an air distribution system. It distributes the air to the occupied area by specialized floor-mounted diffusers, which spins the air, swiftly mixing it with the ambient air. Then it gets provided straight to the occupants’ level at low pressure. It then climbs to return grills positioned at ceiling level, where it softly blends with the indoor air.
Improved Comfort
Compared to traditional HVAC systems, an access flooring system with air distribution should improve comfort and controllability when adequately designed and managed. Adjusting is a breeze when the floor gets balanced to consistent pressure. The floor diffusers give some individual control in their positioning and control mechanism.
Combining a comfort system with an air distribution system through floor access is feasible to give each workspace its unique climatic conditions. Zones that are too heated or too cold are not something to worry about with proper insulation and cooling.
Reconfigured Space
The cost and difficulty of changing the floor design may be significantly reduced with access flooring, increasing savings. Changing networking technologies and communications require regular cable and wire system upgrades, even if it is rare for a workplace to have alterations. With access flooring, these modifications are a lot easier.
Numerous changes, such as altering the computer network cabling system, may become simple by removing a portion of carpet tile and taking up floor panels, with no need for painting or drywalling. Unlike traditional flooring, reusing most, if not all, of the carpet tile is possible in a modular access flooring system, reducing the solid waste effect of discarding old carpeting.
Adaptable Designs
The HVAC design is pretty simple in most commercial spaces, despite the newness of the air distribution systems and their effectiveness in terms of energy efficiency. Because of their intrinsic versatility of access floors, designers can easily modify these systems if performance issues arise. Utilizing access floors can also minimize the floor leveling expenditures since the support posts allow for exact height adjustment.
Fewer Cables and Wires Utilized for the Space
Because the wires are easily accessible with access flooring, the construction timeline for electrical rough-ins may become more adaptable. Also, since the workers can place the floor modules with outlets and cable connectors wherever on the floor, electrified furniture may not be necessary. Lastly, wiring and cabling changes are more straightforward with in-house personnel, eliminating the cost of hiring electrical contractors.
Takeaway
Floor access doors optimize further and provide options for many business owners to conduct their operations and protect their business interests through the various advantages of this installation. Only through the guidance of a reputable licensed professional can business owners have the assurance that they are getting the best advice available for their commercial space.



