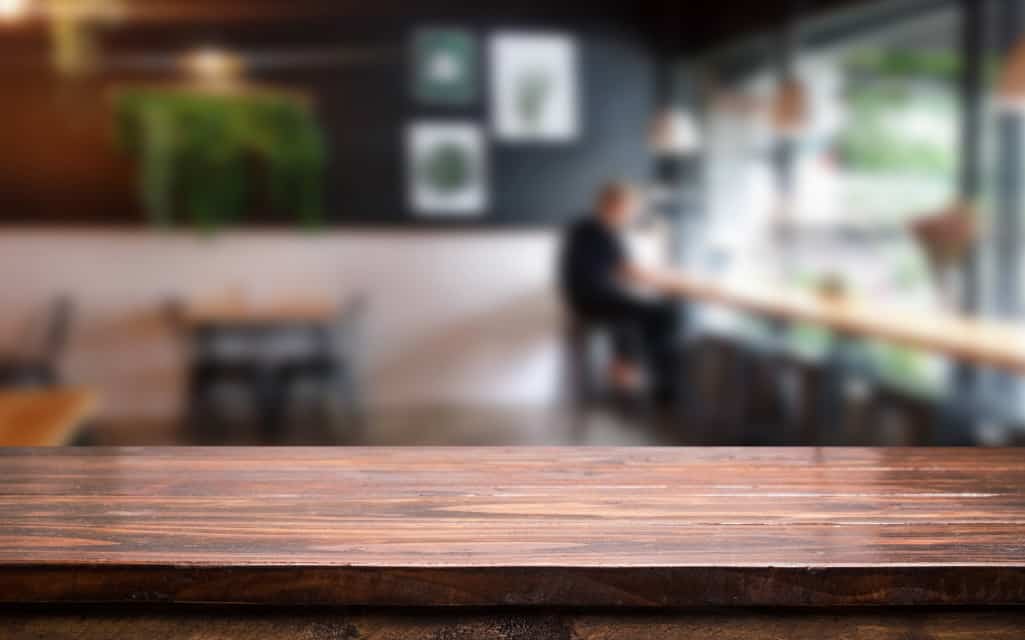The organization of product categories in a retail environment has a critical impact on profits. Before planning a store layout, retailers need to research customers’ needs and behaviors. Floor layouts determine how easy it is for customers to navigate stores and how much they buy. A retailer with a solid understanding of buyers’ patterns can use a basic five-step process as a guide to create an appealing and profitable store.
1. Plan a Layout
Retail environments typically use one of six layouts, and each merchant’s layout decision depends on their products, space, and the experience they want to create. Following are the most common layouts and their uses:
· Grid floor plans. An ideal plan for stocked goods like housewares, toys, and books. The layout is often found in big box and convenient stores. Merchants can find affordable Used Lozier S- Series Storage Shelving to create this layout.
· Loop floor plans. This layout leads buyers along a pathway and is often found in clothing, personal care, and specialty stores.
· Diagonal floor plans. A layout often used to maximize employee visibility in tech and electronic stores, and cosmetic retailers offering product testing also take advantage of this option.
· Forced-path floor plans. A layout frequently used in furniture and home decor stores to guide customers on a set path, exposing them to all products.
· Free-flow floor plans. Frequently found in boutiques and specialty retailers such as Origins. Business publication Fast Capital 360 points out that “the nature of a free-flow layout allows for both creativity and adaptability.”
2. Put the Space on Paper
Per the online publication Fits Small Business, committing your new plan to paper is essential. Using blueprints or grid paper, you can sketch out various layout options. It is important to draw to scale to get an idea of available space. This is also a chance to see whether a single layout works best or different store areas require different layouts.
3. Evaluate Customer Behaviors and Traffic Flow
It is essential to analyze your customers’ behaviors and the store’s expected traffic flow. Working with shoppers’ natural behaviors helps provide a pleasant experience and increase sales.
A retailer can also control traffic flow by including speed bumps in the store design. Speed bumps can be anything that causes shoppers to stop and view offerings. Speed bumps are portable and placed in areas with little shopper engagement. An example is mannequins clustered near tables, which drives customers’ interest in the items on the tables.
4. Design a Checkout Area
While some larger businesses offer checkout in the rear of stores, the most logical location for a retail checkout area is in the front left of the shop. Shoppers typically enter stores from the right, loop around, and exit left. A checkout stand in this area feels natural to them. It also doesn’t take up the critical space required for displays and other uses.
5. Position Products to Sell
When deciding where to place products, incorporate versatile displays that can be used for various merchandise. Ensure there are places for sale and seasonal items.
Group items in zones to make them accessible for customers. Ensure best-sellers are in primary zones. Most primary zones are in the backs of shops, which forces customers to walk through the store. Impulse buys are best displayed near the checkout.
Hundreds of details go into planning a successful retail space, but following a few basic guidelines can keep projects on target. Retailers should carefully plan and then draw their layouts. Plan the store with customers’ behaviors in mind, and include a convenient checkout area. It is also essential that all merchandise is positioned to sell.



